|
A Beautiful Facility,
An Ideal Location.
The massive expansion of the Roland E. Powell Convention Center has created the newest jewel in the Ocean City crown. Completed in late 1997, it is a beautiful, functional, state-of-the-art place to meet.
Centrally located in one of the East Coast's premier resorts, this contemporary building is a peaceful oasis. As you walk in, there is an overall feeling of spaciousness, punctuated with shafts of sunlight from windows and skylights.
The soft interior colors combine with natural woods to create an interior that welcomes and relaxes. Outside on the promenade, the sun sparkles on the blue waters of the Isle of Wight Bay and saltwater breezes refresh the spirit.
The Center has been designed to provide flexibility to fit individual needs. The sky boxes overlooking the exhibit hall are ideal for small, intimate groups or hospitality suites, while the two boardrooms make elegant settings for annual meetings or upscale receptions. The mid-sized rooms can be set in a variety of configurations, or can be combined to accommodate a large range of activities and people.
Our Grand Ballroom and the Main Exhibit Hall, with 35-foot ceilings, are majestic rooms for theater presentations, trade shows, symposiums, expositions and world-class social events...the bigger the better. And everything in the building, from sound to safety is state-of-the-art.
The staff of the Convention Center welcomes you, with a smile and a helping hand. From the beginning to the end of your project, their job is to help you plan the perfect event. Registration, accommodations, entertainment, convention services -- a successful meeting for you means a job well done.
General Facts and Amenities
- 182,000 sq. ft. of multi-use space ideal for exhibitions, conventions and special events.
- Computer-controlled air conditioning/heating throughout, temperature controls in each room.
- State-of-the-art stereo sound system throughout, volume controls in each room.
- Power service/capacities: single phase, three phase, 110, 208.
- Two loading docks, each with five bays (one dock leveler).
- Two freight elevators (1) 15' deep x 22' wide/20,000 lbs. capacity; (1) 12' deep x 14' wide/8,000 lbs. capacity.
- Two passenger elevators.
- One set of 42" wide escalators.
- Safety features, sprinkler system, emergency plans, state-of-the-art voice fire alarm system.
- Exceeds all ADA compliance standards.
- Business center.
- Meeting equipment available in-house or by rental.
- Technical and production services.
|
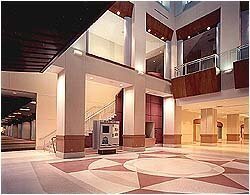
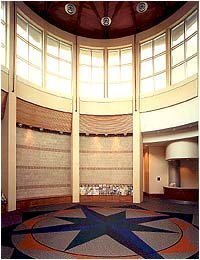
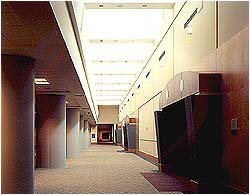
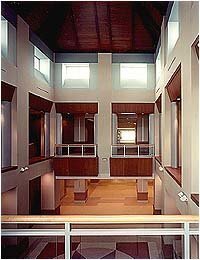
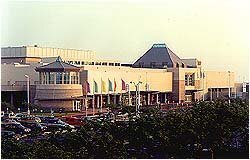
|
General Facts and Info, continued
- Full-service food and beverage department.
- Cleaning services in-house.
- Registration service, spousal programs, tour services.
- Convention management/planning, staffing and personnel on site.
- Ocean City Information & Welcome Center on site, staffed.
- TicketMaster outlet and ticket booth, box office sales.
- Promenade and food court with two concession areas overlooking Isle of Wight Bay.
- Public bus transportation year round, with stop in front of Convention Center.
- 1,100 free parking spaces.
Main Exhibition Hall
- 45,000 sq. ft. exhibit hall with 35' ceiling.
- Telescoping seating with 788 numbered movie theater-style seats and lighted aisles.
- 60' x 40' portable/sectional stage, with height variance from 36" to 56" and carpet or reversible vinyl surface.
- Two small dressing rooms with showers available.
- 257 (10' x 10') booth capacity in the entire hall.
- Designed to be partitioned into two areas with acoustical integrity.
- Floor equipped with 54 electrical boxes including: two phone jacks, 100 amp service, 208 three-phase 5 wire, two 20 amp GFI receptacles, two water connection hose bips, cable TV outlet, 4" empty conduit and floor drain.
- Complete booth package: pipe and drape, undraped table, two chairs. Additional amenities and services available for a fee.
- Two roll-up doors (1) 12' x 16'; (1) 18' x 16'.
Grand Ballroom
- 22,000 sq. ft. of space with 35' ceiling.
- Fixed stage, 60' x 40', with four dressing rooms, equipment room and shower.
- Fully carpeted.
- Can be divided into three sections.
- Full theatrical sound and lighting capabilities.
Exhibit Hall
- 18,000 sq. ft., with columns and 12'6" ceiling.
- Accommodates (112) 8' x 10' booths.
- Three adjacent meeting rooms can be part of Exhibit Hall.
Meeting Rooms
- 22 rooms of various dimensions, including six sky boxes.
- Complete heating, air conditioning, light and state-of-the-art multi-room sound system.
- Rooms designed to be partitioned into multiple areas with acoustical integrity.
|




